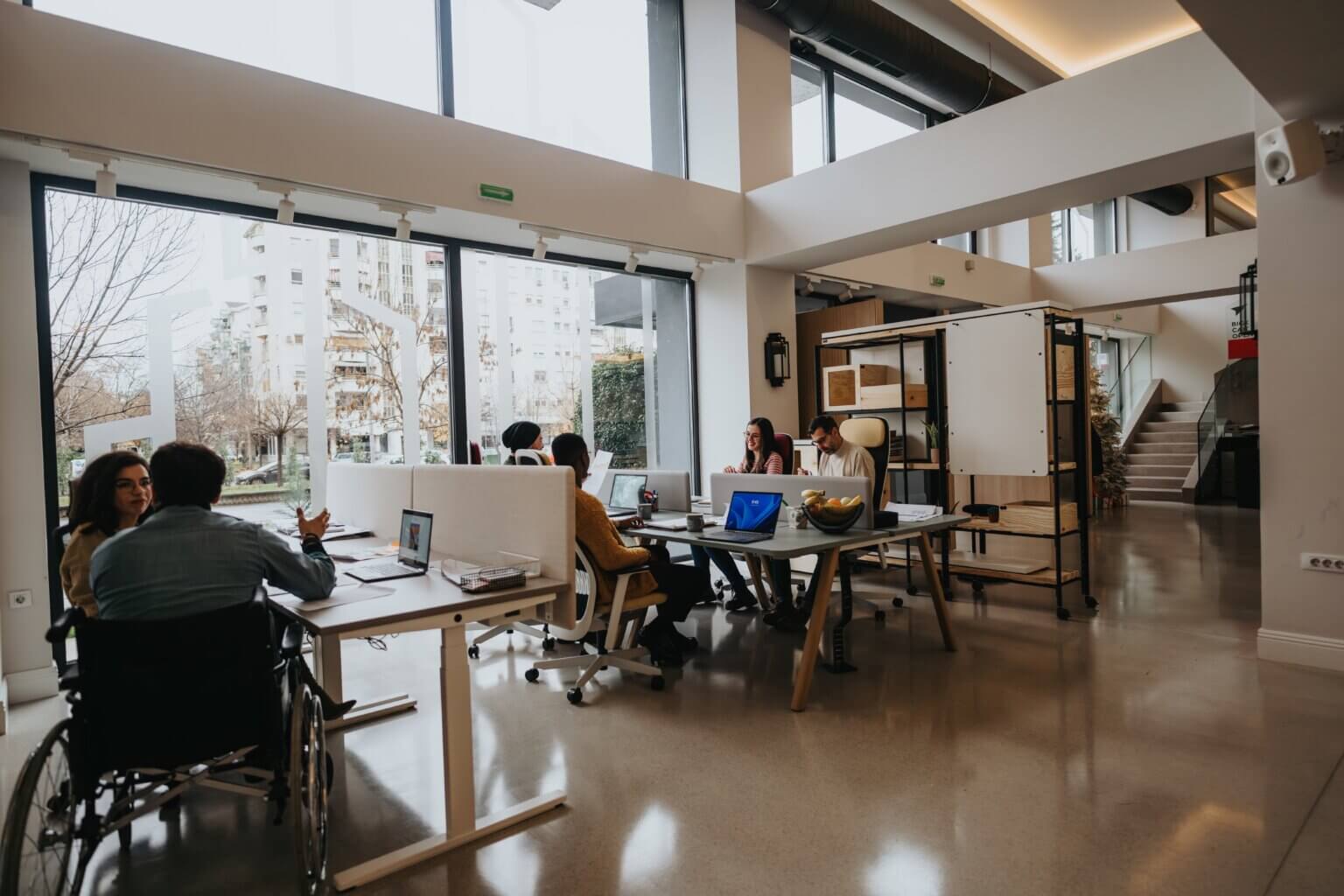Open-plan offices are becoming the go-to choice for businesses in Ireland and beyond, offering a collaborative and flexible workspace. However, designing an open-plan office that balances productivity, privacy, and aesthetics requires thoughtful planning. This guide explores how to create an effective open area office that meets your team’s needs while embracing future design trends.
The Shift Toward Open-Plan Offices
Modern businesses are increasingly adopting open-plan office layouts to foster collaboration, enhance communication, and maximise space efficiency. These layouts break down traditional barriers, promoting a sense of unity and openness. However, while the benefits of open-plan offices are clear, challenges such as managing noise, distractions, and privacy must be addressed to create a balanced work environment.
Strategies for Designing an Effective Open-Plan Office
Benefits
- Collaboration: Open layouts encourage teamwork by removing physical barriers, making it easier for employees to share ideas and work together.
- Space Efficiency: By eliminating individual cubicles, open-plan offices make the most of available square footage, ideal for businesses looking to optimise costs.
- Flexibility: These spaces can easily adapt to changing needs, making them a popular choice for dynamic companies in cities like Dublin and Cork.
Key Design Strategies
To make the most of your open-plan office space, follow these essential tips:
- Zoning for Different Activities: Define specific areas for focused work, collaboration, and relaxation. Use elements like acoustic panels, furniture arrangements, and rugs to create visual and functional boundaries.
- Enhancing Privacy: Incorporate privacy solutions such as desk partitions, acoustic pods, or frosted glass dividers to balance the openness of the space. Managing open-plan office privacy is crucial for employee comfort and focus.
- Aesthetics and Functional Furniture: Invest in ergonomic furniture that promotes comfort and productivity. Blend sleek designs with brand colours or natural elements to create a welcoming, modern workspace.
Addressing Challenges
While open-plan offices offer numerous advantages, challenges like noise and distractions can impact productivity. Here’s how to overcome these obstacles:
- Noise Management: Use sound-absorbing materials such as office acoustic panels, carpets, and ceiling baffles to reduce echo and ambient noise.
- Distraction Control: Position workstations away from high-traffic areas like kitchens or meeting rooms. Provide quiet zones or focus pods for tasks requiring deep concentration.
Future Trends in Open-Plan Office Design Ideas 
Emerging trends are reshaping the way open-plan offices are designed:
- Biophilic Design: Incorporating natural elements like plants, wooden finishes, and natural light to create healthier, more inspiring spaces.
- Smart Workspaces: Using technology to personalise desk settings, manage lighting, and control noise levels.
- Sustainability: Prioritising eco-friendly materials and energy-efficient solutions to reduce environmental impact.
Crafting the Perfect Open-Plan Office
Designing an effective open-plan office requires a balance of collaboration, privacy, and aesthetics. By leveraging the benefits of open-plan offices, addressing common challenges, and incorporating forward-thinking design strategies, you can create a workspace that inspires productivity and innovation.
Explore open-plan office design ideas to transform your workspace into a hub of creativity and efficiency. Contact ModuLite, your local expert, to start your journey toward a more effective office layout.

